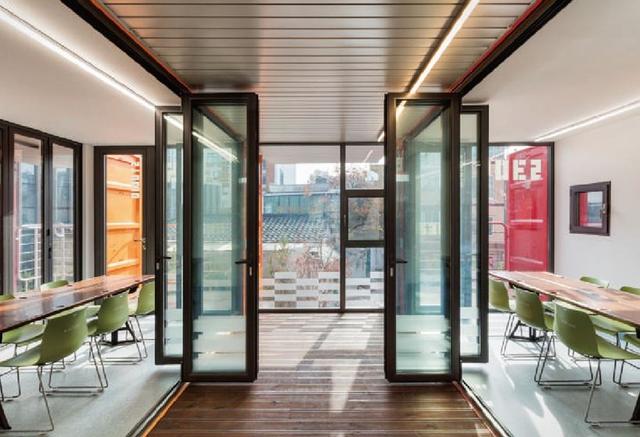
The π-ville99 project at Seoul National University in South Korea, designed by architects, aims to provide additional space for the university and create a new environment for students. The vacant land near the university has also been transformed into a creative recyclable container building.
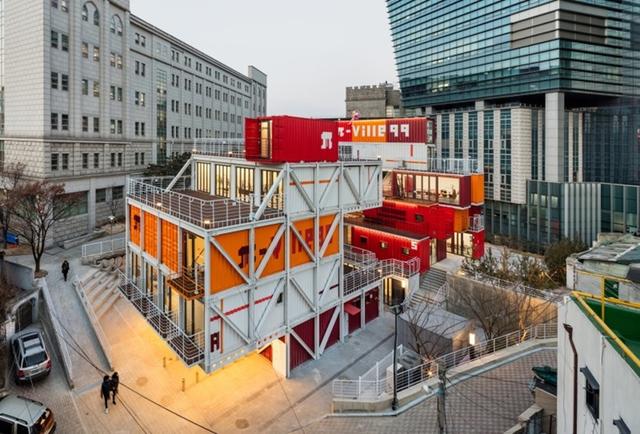
Front view of π-ville
The designers intentionally used containers to maintain their original style, which adds a recycled look to the building. Although the building looks temporary, it is actually permanently left on site. The composition of the container creates alternating interior and exterior spaces, providing ample balconies and enclosed spaces to serve multiple purposes.
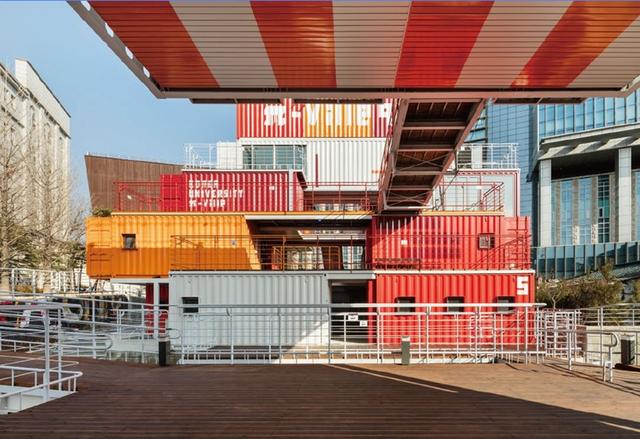
The building contains a 6-meter long cantilever, which creates a retractable outdoor space, and a series of areas suitable for students. This space is divided into two main blocks: A contains the lobby and B contains the studio space. The area includes a cafeteria area, media room and exhibition hall. The area contains the penthouse, open studio, meeting room and classrooms. The two main stacks are connected by an open corridor.
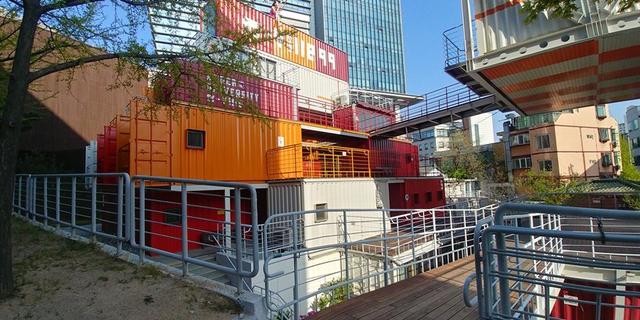
The building is brightly coloured, reflecting the youthful energy of the students, the spaces created by the containers encourage innovation within the university, and the open areas provide a different environment from traditional enclosed campus buildings.
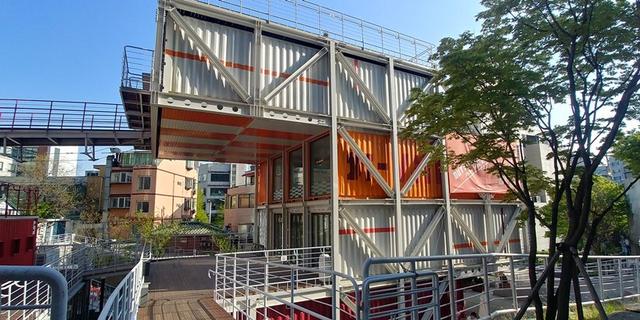
side view
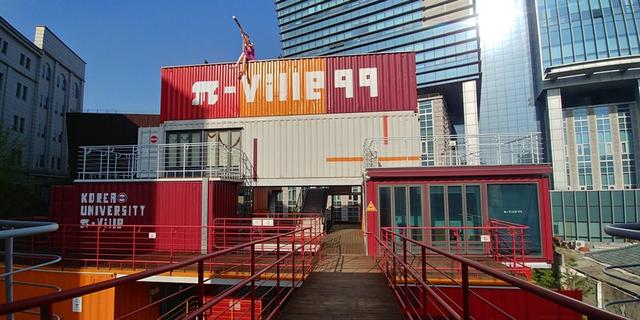
Bold colors are used in metallic finishes throughout the project
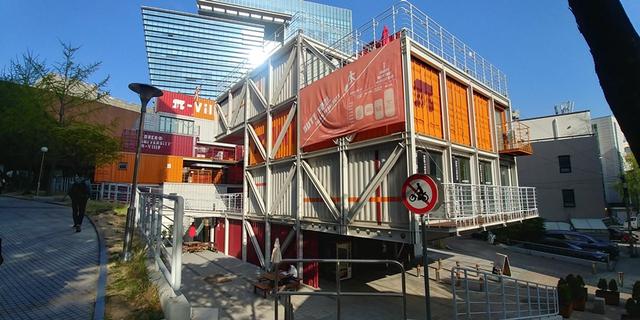
The lecture room is a container that is three boxes wide and two boxes high, made by removing the partition walls between the containers.
