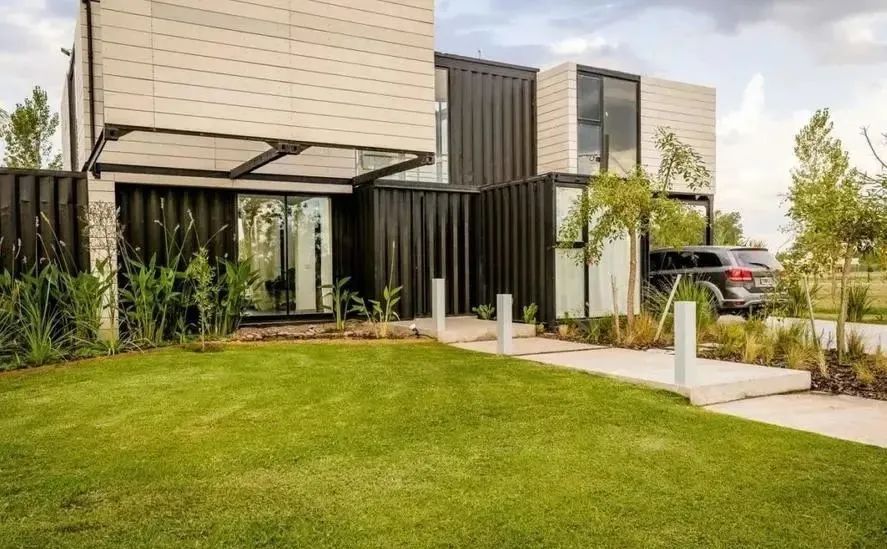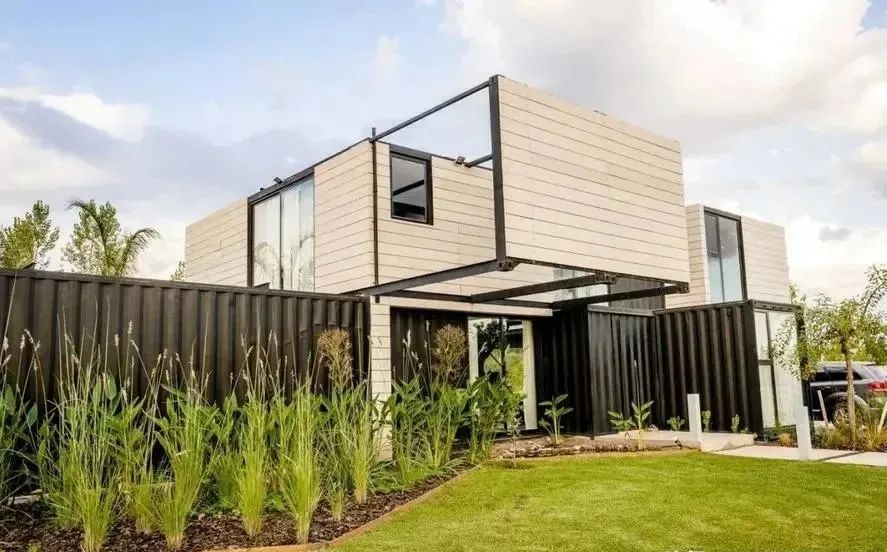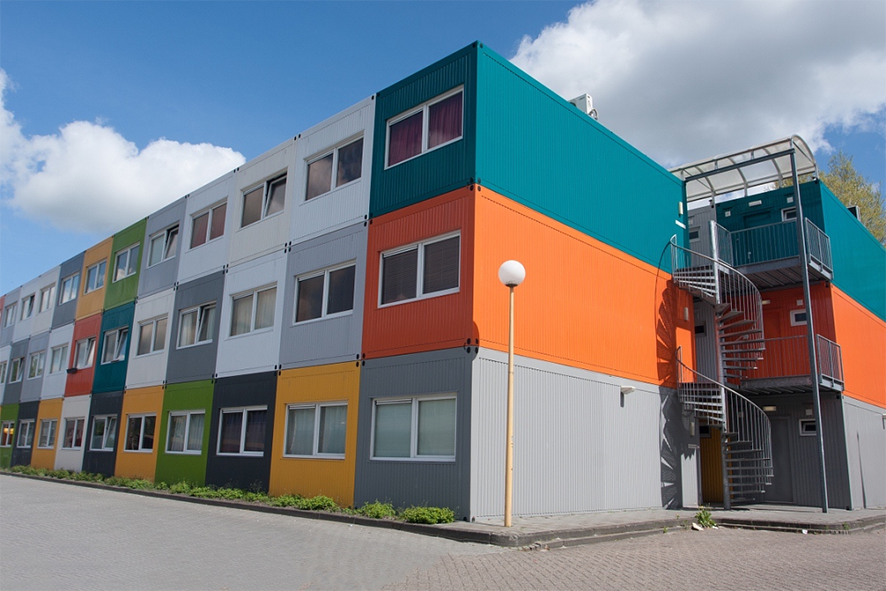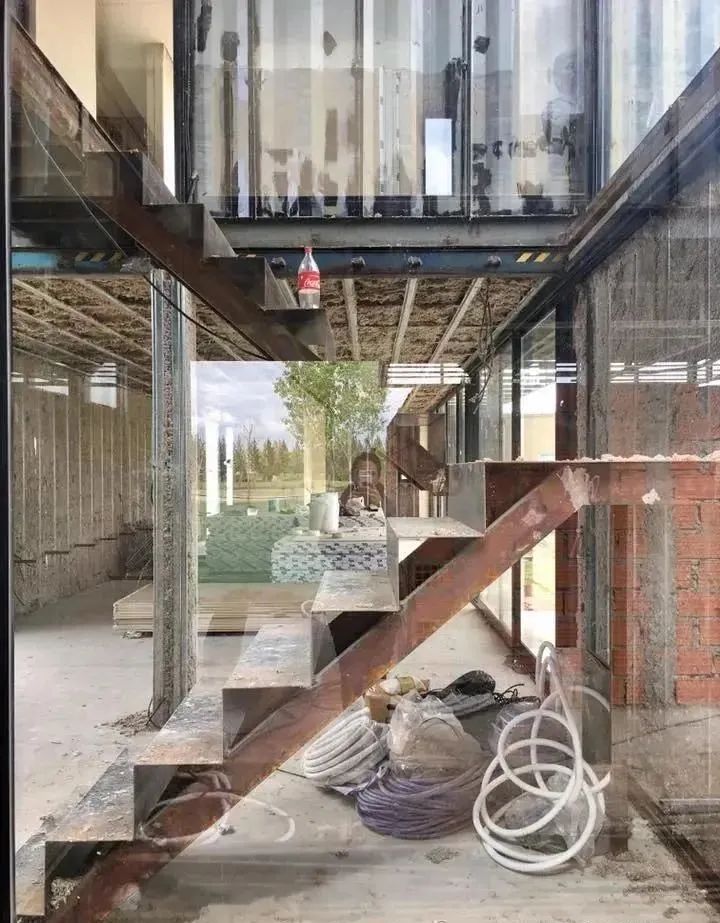
What is a container house?
Container house is a fashionable building system, which is green and environmentally friendly, time-saving and labor-saving, very flexible and changeable, and can be moved anywhere at any time. Compared with traditional housing, it can provide more choices for families.
Container houses can be supplied with indoor electricity through solar photovoltaic panels, solar water heaters can provide heating and water supply, and indoor shower and domestic water discharge is purified and reused by the sewage treatment system. Container houses of different sizes can be built according to the number of people.

Container House Design Requirements
1. The structure should be regularly configured, and the plane configuration of its lateral force-resistant components should be regularly symmetrical, and the lateral stiffness should change evenly along the vertical direction. The irregular multi-story container house structure designed according to the earthquake resistance should take necessary strengthening measures.
2. When the box wall is opened and the box stiffness is greatly weakened, measures such as staggered symmetrical configuration of the hole box and the non-hole box should be taken. When the container adopts a hanging configuration, the hanging length shall not be too large, and the hanging part shall not have holes.
3. The container combined residential structure should choose a reasonable structural system to ensure the strength and stiffness during use, transportation and installation. The structural connection and node structure should be easy to install.
4. The top plate of the box is a non-load-bearing plate. When there are other loads, it should be calculated and reinforced. When used as a load-bearing roof, the purlin and the light roof should be arranged separately.
5. The design documents of the container combined residential structure should clearly put forward the technical requirements and protective measures for fire prevention and anti-corrosion. Meet the safety requirements for use such as fire prevention, refuge, and protection.
6. Qualified containers must be inspected in accordance with current standards. The box beam and column shall not have defects, and the corners shall be completely connected and reliable. All containers entering the site need quality certificates and inspection certificates.
7. The quality and performance of the box structure steel shall comply with the relevant provisions of the welded weathering steel in the "Weathering Structural Steel" GB/T 4171.
8. The non-box components (frames, connecting beams) in the container combined house structure should adopt Q235B grade steel or Q345A, B grade steel that complies with the current "Carbon Structural Steel" GB/T 700 or "Low Alloy High Strength Structural Steel" GB/T 1591.
9. The performance requirements and strength design values of the thin-walled steel of the box structure shall comply with the current "Technical Specifications for Cold-Formed Thin-Walled Steel Structures" GB 50018; the performance requirements and strength design values of the non-box component steel and the performance requirements and strength design values of the connection materials such as ordinary bolts, high-strength bolts, studs and welding rods shall comply with the current "Steel Structure Design Code" GB 50017.
10. The container corner fittings should have good welding performance, and their materials and performance should comply with the current provisions of "Series 1 Container Corner Fittings" GB/T 1835. The design values of tensile, compressive and bending strength can be taken as 180N/mm2; the design value of shear strength can be taken as 105N/mm2.
11. Reasonable use function and convenient space organization. It meets the functional requirements of lighting, lighting, ventilation, sound insulation, heat preservation, heat insulation, waterproofing, sanitation, etc., is energy-saving and environmentally friendly, and has environmentally friendly artistic effects.

Container House Size
1. The outer dimensions are 20x8x8 feet 6 inches, referred to as 20-foot container (inner diameter: 5898*2352*2390mm).
2. 40x8x8 feet 6 inches, referred to as 40-foot container (inner diameter: 12024*2352*2390mm).
3. The more commonly used 40x8x9 feet 6 inches, referred to as 40-foot high cabinet. It is 11.8x2.34x2.68 meters, the gross weight of the distribution is generally 26 tons, and the volume is 68 cubic meters.
4. 45-foot high cabinet: content volume: 13.58x2.34x2.68 meters, the gross weight of the distribution is generally 29 tons, and the volume is 86 cubic meters.
5. 20-foot open top cabinet: content volume: 5.89x2.32x2.31 meters, the gross weight of the distribution is 20 tons, 31.5 cubic meters.
6. 40-foot open top container: content volume: 12.01x2.33x2.15 meters, gross weight of cargo distribution 30.4 tons, volume 65 cubic meters.
7. 20-foot flat bottom container: content volume: 5.85x2.23x2.15 meters, gross weight of cargo distribution 23 tons, volume 28 cubic meters.
8. 40-foot flat bottom container: content volume: 12.05x2.12x1.96 meters, gross weight of cargo distribution 36 tons, volume 50 cubic meters.

Container house installation
Container mobile houses are similar to buildings. Level the foundation of the surrounding and partition walls, preferably with reinforced concrete, which is relatively strong; then the columns are connected to the skeleton with beams, and the partitions, exterior wall panels, door and window frames are installed; the floor is laid, and then a layer is installed upwards, and then the roof and roof panels are installed; finally, the doors and windows are installed, and vertical support is provided. There are also sanitary ware, small hardware, etc.
In fact, this is a light steel structure, which is very similar to a heavy steel structure factory building. The hidden project of the container mobile house refers to the process in which the previous process is completed and will be covered by the next process. All parts that cannot be checked after completion will be decorated in the living room. Hidden projects are the key. If the hidden project is not done well, no matter how beautiful the surface decoration is, it will be in vain.
Hidden projects can be divided into water installation, electrical installation, moisture-proof, waterproof and other projects, each of which cannot be ignored. Problems in any link may cause serious economic losses and even harm personal safety. Waterproof project construction technology and material identification to avoid unnecessary economic losses and injuries.

Notes on container house installation
1. Drainage and water supply:Generally, the ground where the container is installed is higher than the surrounding terrain. Drainage ditches are dug around the container. In the humid and rainy south, a herringbone awning should be covered on the top of the container. There are two main solutions to the container water supply problem. One is to connect to the municipal water supply system, and the other is to add a water tank. These two methods can be used together.
2. Insulation:The container itself has no insulation function, and it is cold in winter and hot in summer. In summer, the temperature inside the container is as high as 42° at 38° outdoors. Therefore, the insulation layer is very important. After the container house is fixed, it is necessary to build sound insulation cotton and heat insulation cotton, and set up air conditioning facilities.
3. Lightning protection measures:When setting up container houses in high mountain wilderness, iron container houses are easily targeted by lightning on thunderstorms. Therefore, the setting of lightning rods cannot be ignored. In addition to lightning protection measures, container houses with structures such as stairs and balconies should be welded with fences.