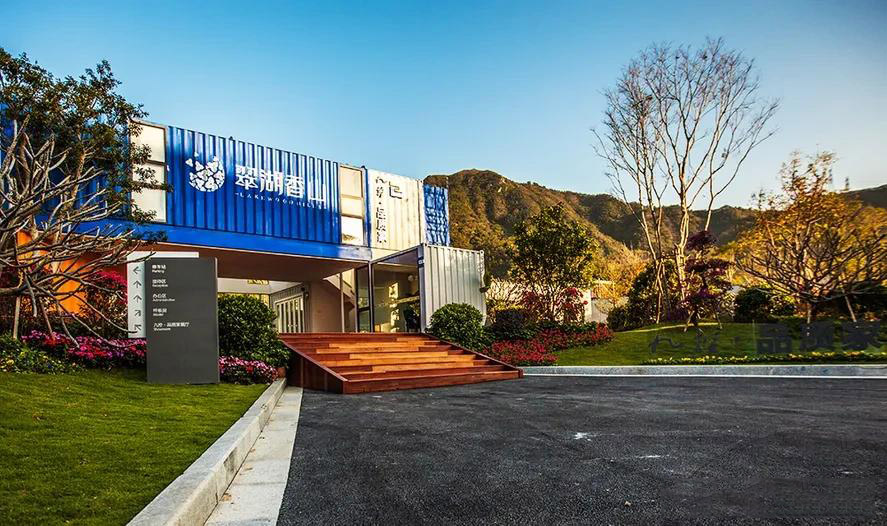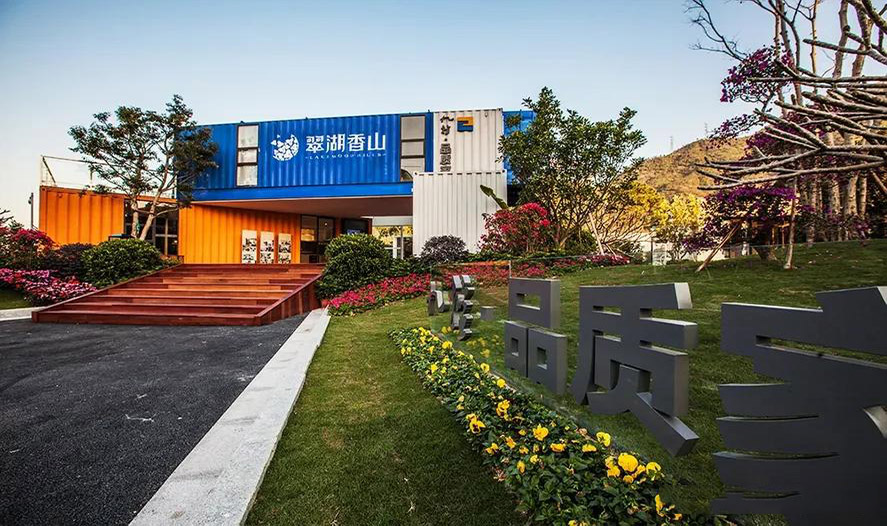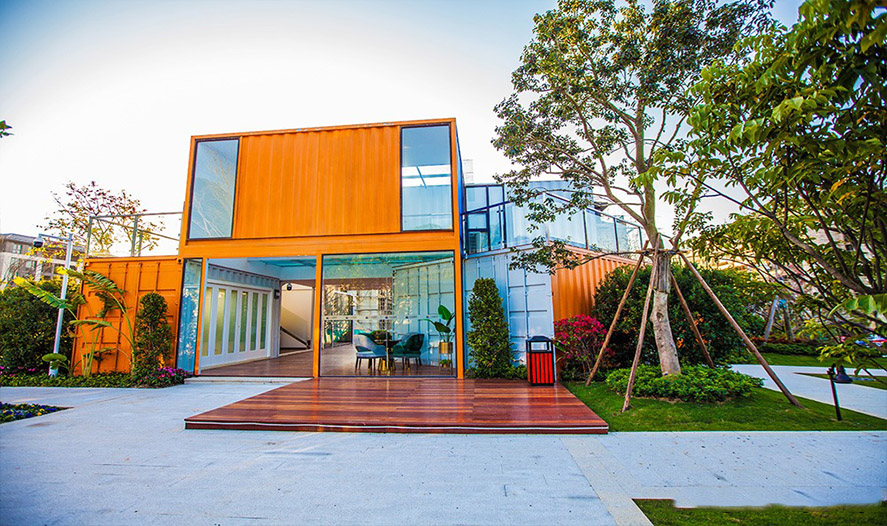
Another week has passed, and today I will introduce you to the container real estate sales department from Zhuhai. This project is a meticulously decorated exhibition hall and office located in Xiangshan, Cuihu, Zhuhai Jiukong. This is a temporary space, so the construction cost is greatly limited. At the same time, customers hope that this space is fashionable, even temporary exhibition halls and offices should be a space with a sense of quality, as stated in their slogan "Nine Controls, Quality Home". The designer quickly thought of "container".

Exquisite exhibition hall+office
The space consists of 6 containers, including three main functional areas: exhibition hall, conference room, and office area. The combination of industrial aesthetics in form and color leap makes architecture an undeniable presence.
In order to solve the closed internal environment of the container, the designer designed panoramic french window on the container and added skylights to allow natural light and outdoor scenery to enter the interior. The entire space is open, transparent, and free. A large number of naturally soft wooden boards, combined with natural light, create a comfortable indoor environment.
In addition to stacking, misalignment, and angular rotation, the posture of the container is also inaccurate, and some external platforms facing in different directions are created as open negotiation areas.

The creation of garden landscapes is another key aspect of this project. Modern industrial containers do not conflict with outdoor flowers, plants, and trees, but complement each other and blend naturally. This comes from the designer's complex combination and distribution of different tree species, as well as the scale and spatial sense between the overall landscape form and architecture. It is worth mentioning that the cost of landscaping is equivalent to the cost of container space.
