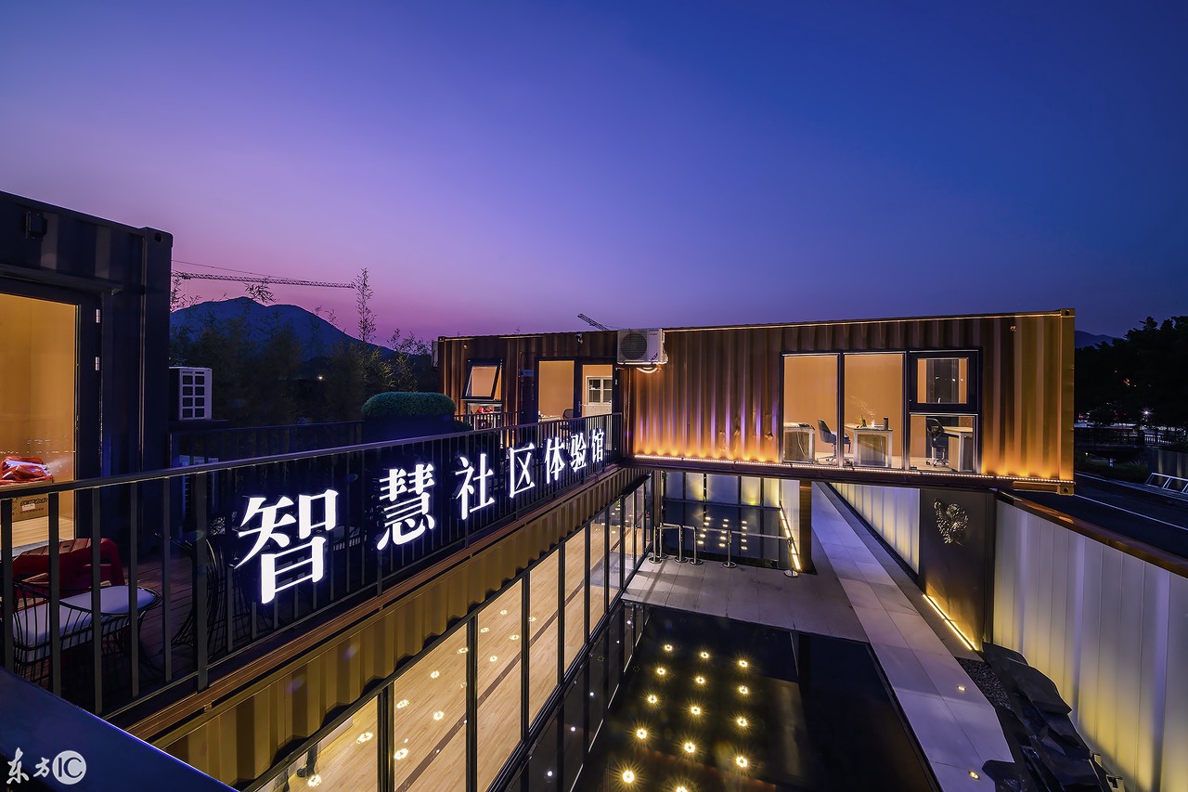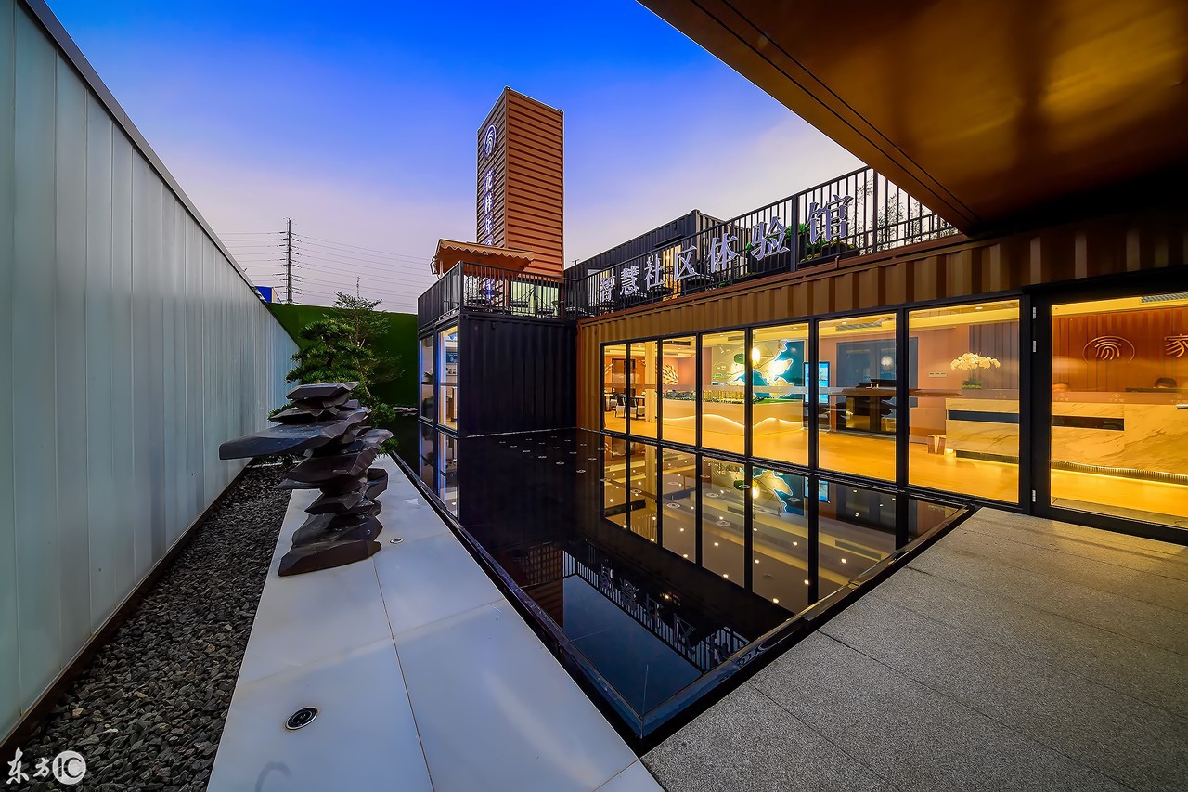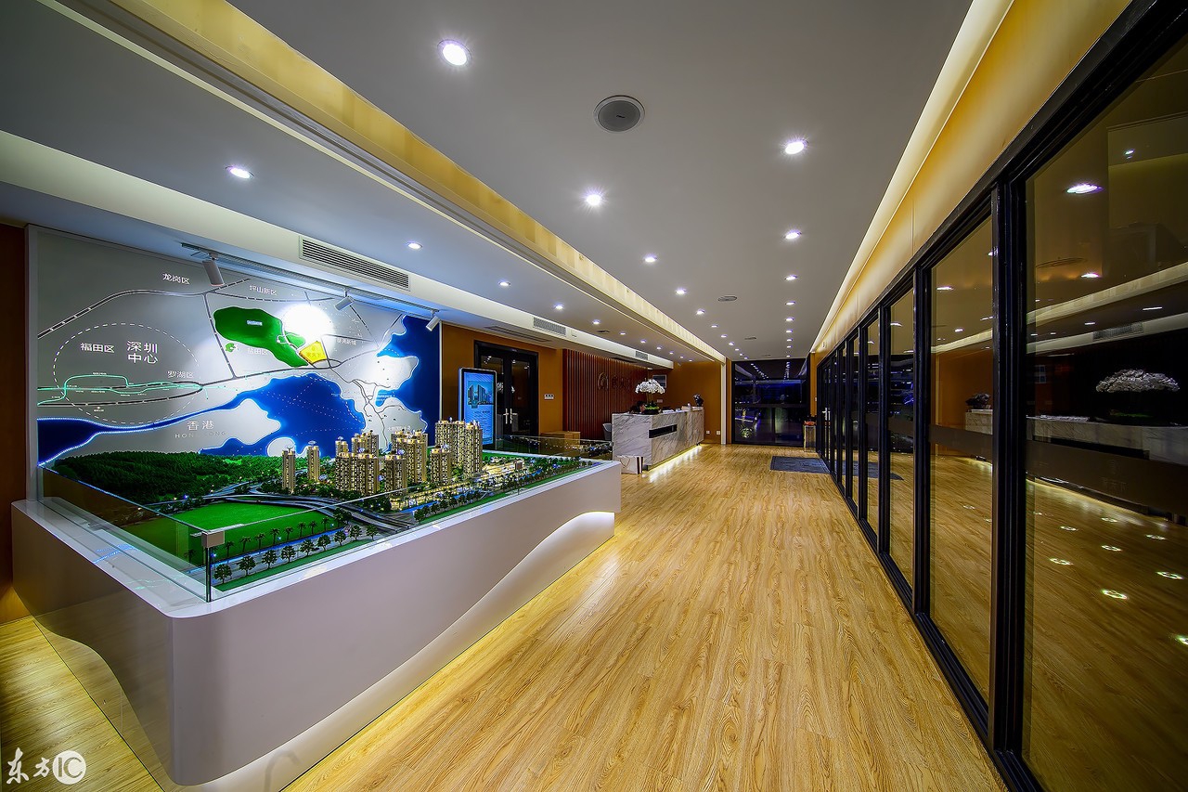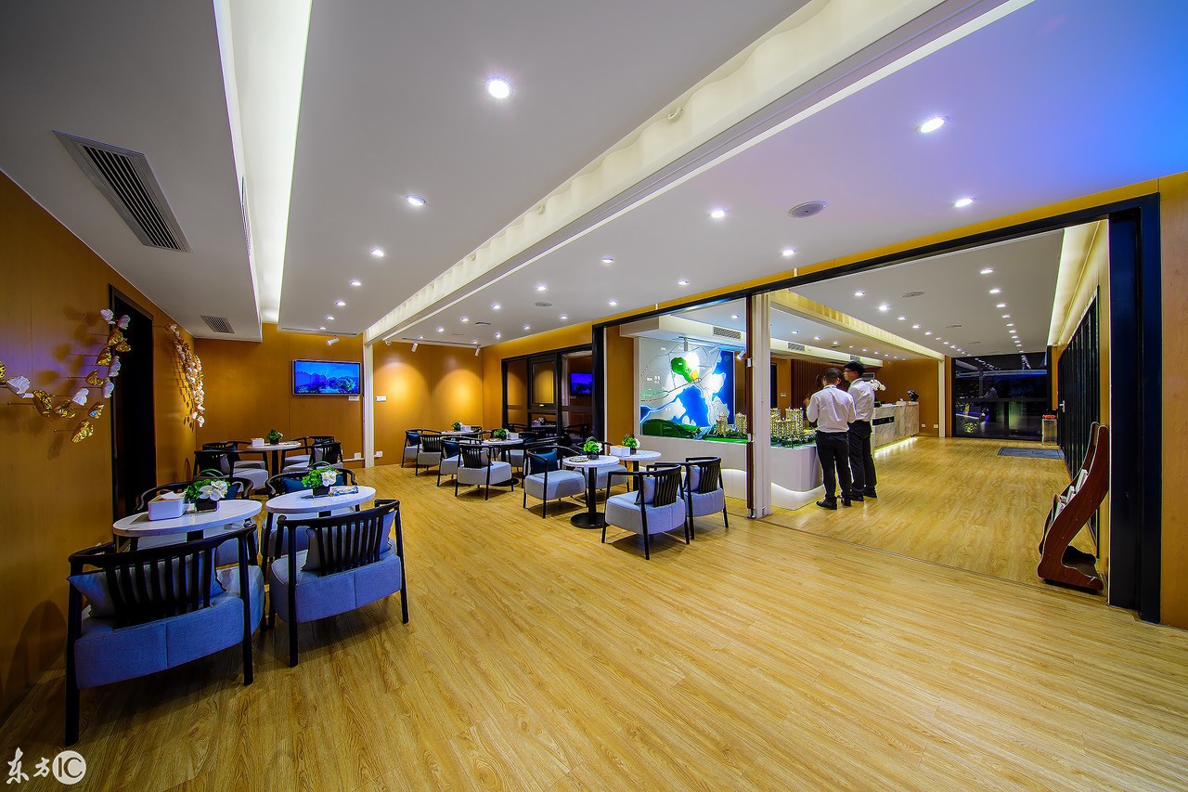
Sales offices are usually temporary buildings, so commercial containers have been developed to build sales offices. Containers are environmentally friendly buildings that can be quickly constructed and recycled. After the sale of real estate, it can be transferred as a whole to the next real estate for continued use, or it can be left in place and converted into supporting public buildings. So containers are indeed more suitable for temporary sales offices than other forms of construction.

In order to elevate the quality of container buildings to a new level, this sales center is shaped with the concept of urban sculpture, and the interior design is carried out to high-end commercial standards.

In addition to the requirement of texture, the construction period is another serious issue. As is well known, there is a saying in real estate sales that 'golden nine and silver ten', which determines that the opening node of the building sales office is the most important. Starting from the commission, the total time left for container design, manufacturing, decoration, and setup for this project is only 2 months. The drawings for architecture, interior, and construction production must be determined within 2 weeks, and the total construction period for architecture, decoration, and setup is only 1 and a half months!

The simple and elegant front desk reception area feels like it is located in a Grade A office building in the CBD. The reception area is connected by two sea freight containers, and professional structural measures have broken through the limitations of container compartments. The location map and building model fully conform to the internal interface of the building. The front desk reception area and model display area are easily connected. The negotiation contract area is connected to the exhibition area in a T-shaped manner, with both spatial connections and differences. The sales team of the building rehearsed overnight.

Through the corridor, the main body of the building can be seen, and the building and its reflection complement each other. The lighting settings indoors and outdoors at night make the building more elegant. Looking back, there is a trend of "beginning and ending" between the entrance and the lighting art gallery. The side view at the entrance, with rows of small fountains, adds vitality to the water landscape. The side walls of the container have been completely replaced with floor to ceiling glass frames, and the tree in the water has become the backdrop of the reception area, holding a pipa.