
A living space with aerobic greenery, creating a relaxing harbor for the soul, a rural container villa.
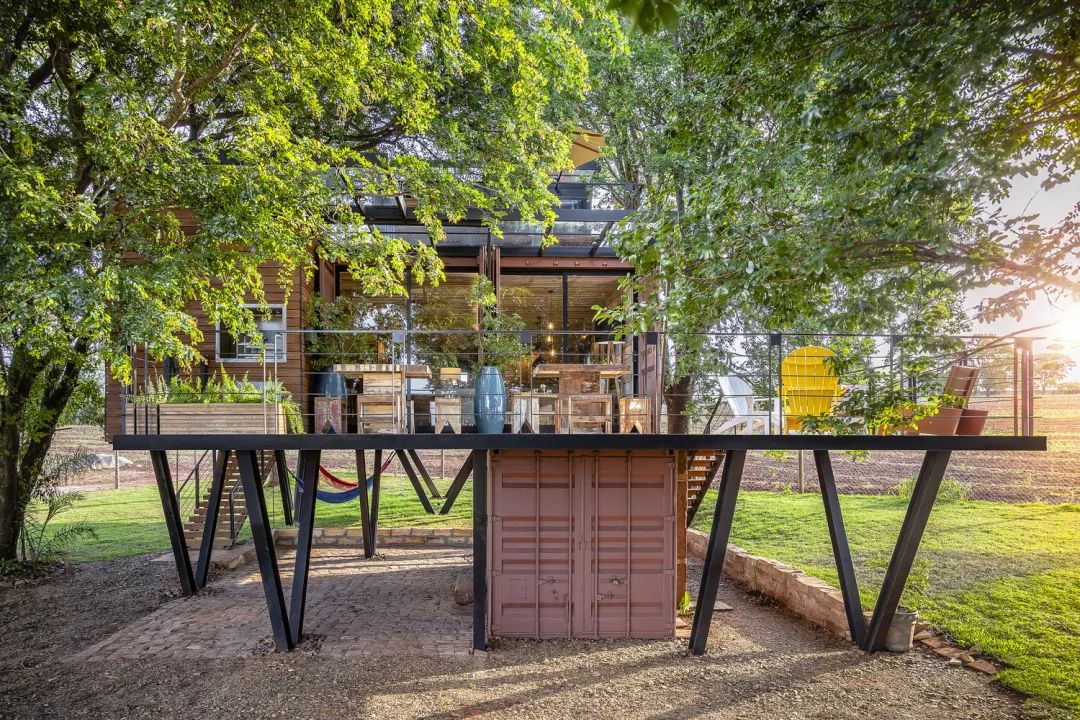
The project is located in Brazil and is a rural villa made up of stacked shipping containers. It is situated on shaded land, with windows level with the treetops and balconies seamlessly integrated with the branches.
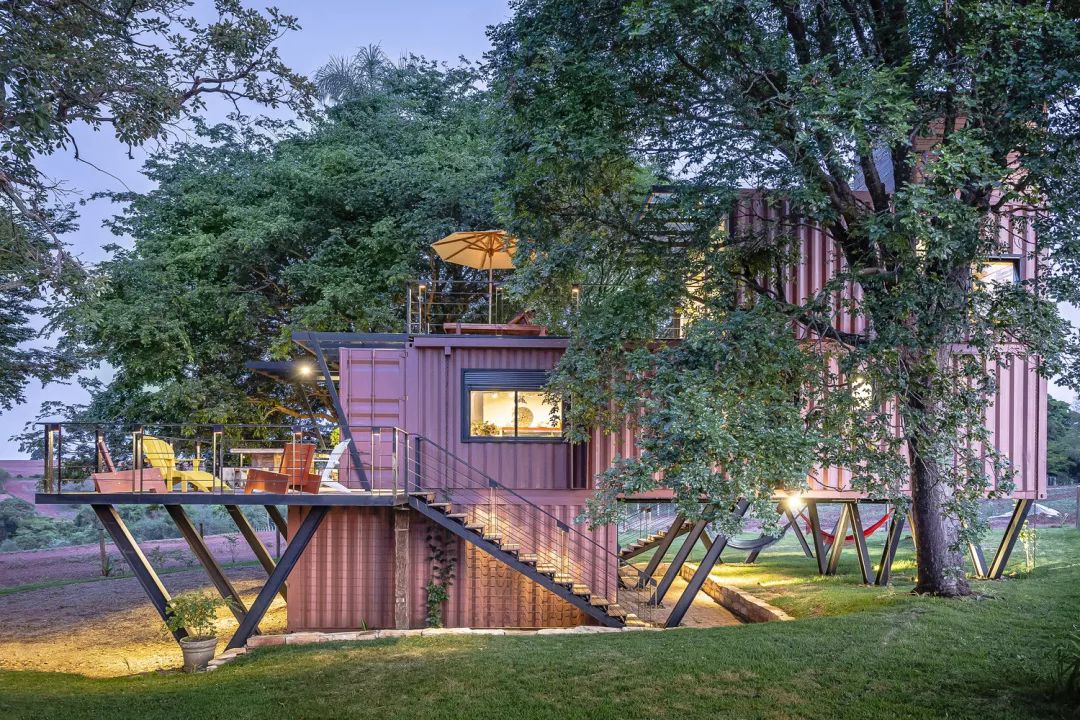
Container villas are integrated with the ecosystem, sustainable, and recyclable. Inside the villa, the dismantled wood occupies the walls and ceiling. The green roof for rainwater harvesting and the thermal insulation of the house are the main highlights of the villa.
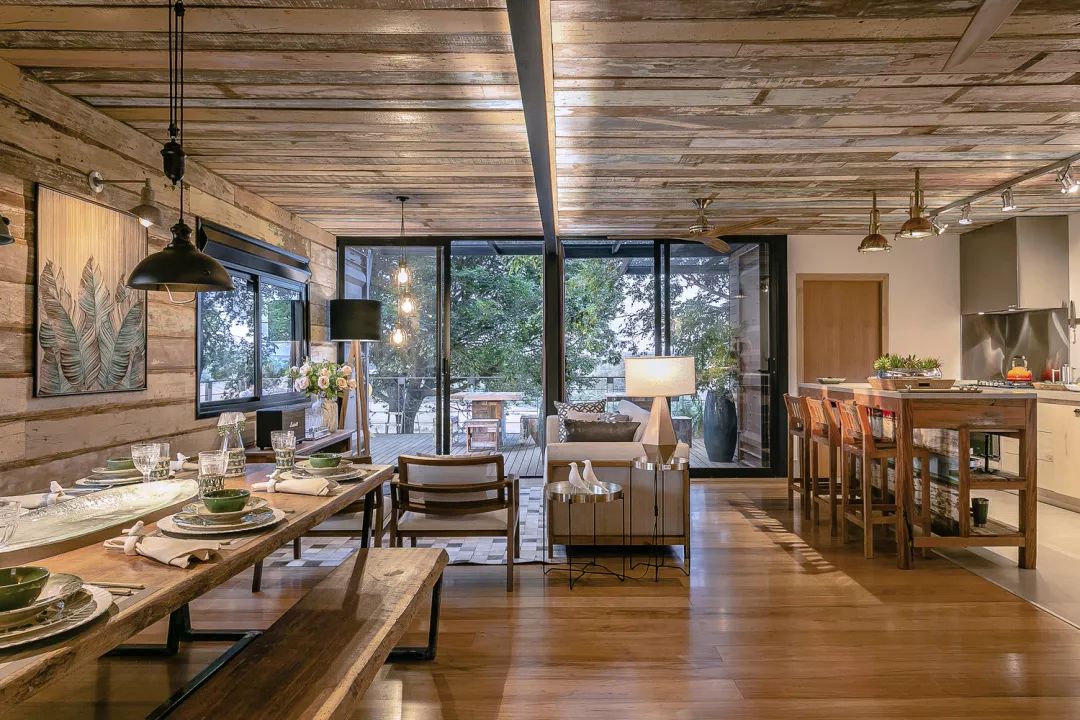
The living room is made of natural wood, creating a warm and comfortable atmosphere.
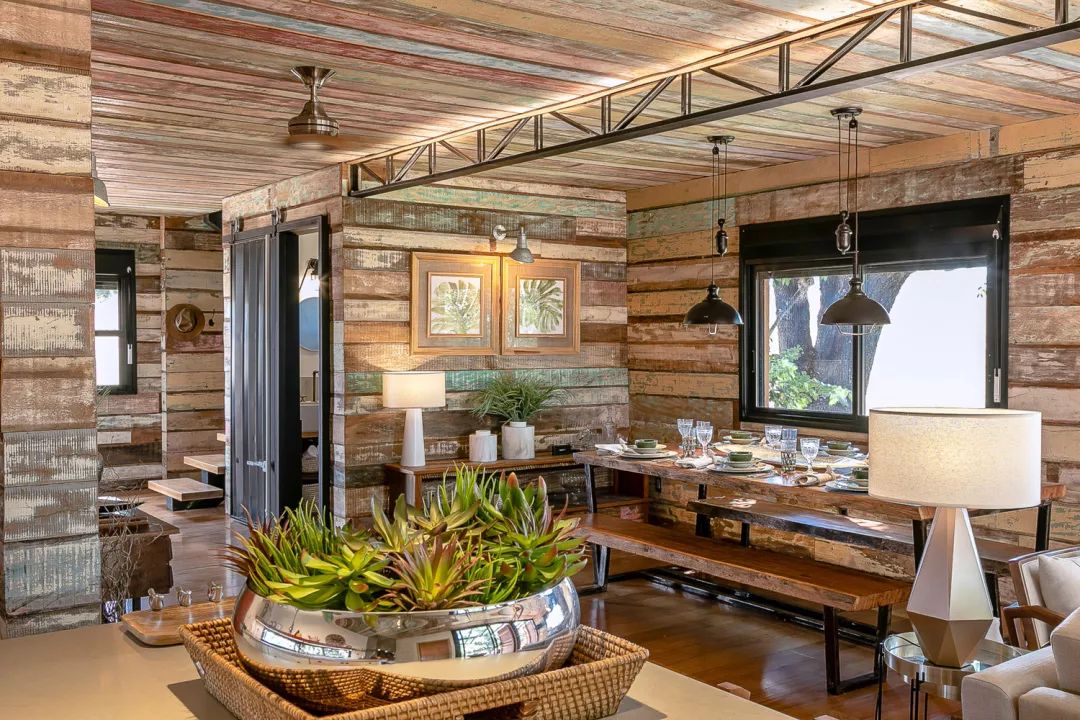
The restaurant features wooden dining tables and chairs adorned with green plants, adding a lot of vitality to the home decor.
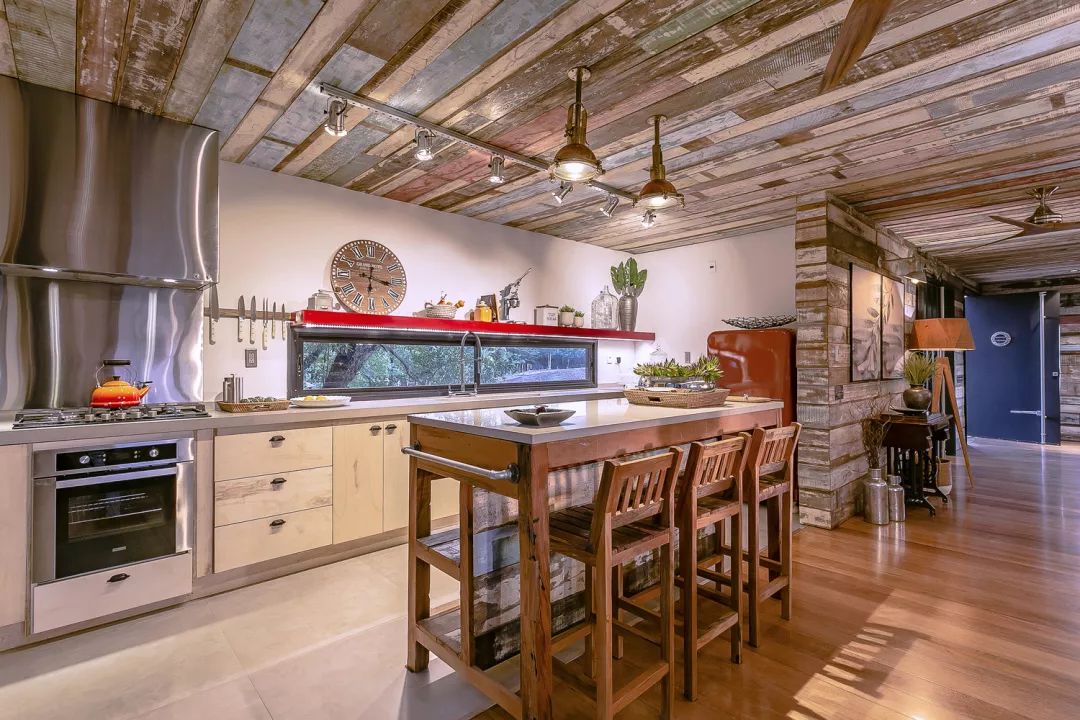
The use of embedded space to store household appliances does not occupy other spaces in the dining room, and this design is very creative.
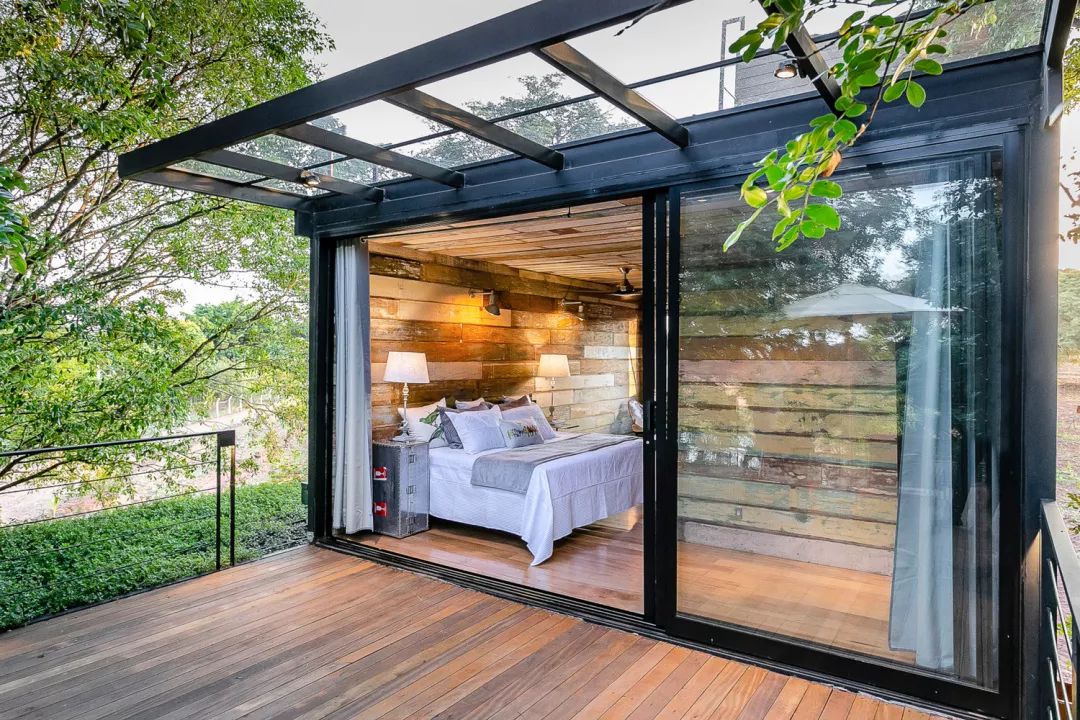
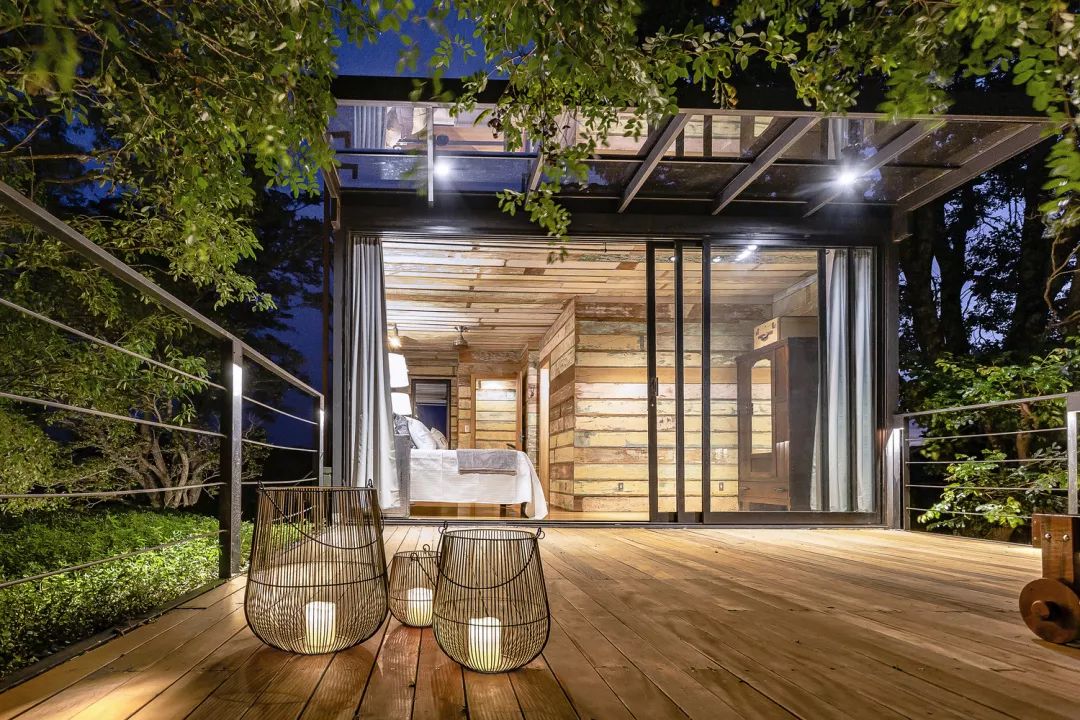
The master bedroom is connected to the terrace space, making it look much more spacious. The bedroom is mainly white, creating a relaxed and comfortable living atmosphere.
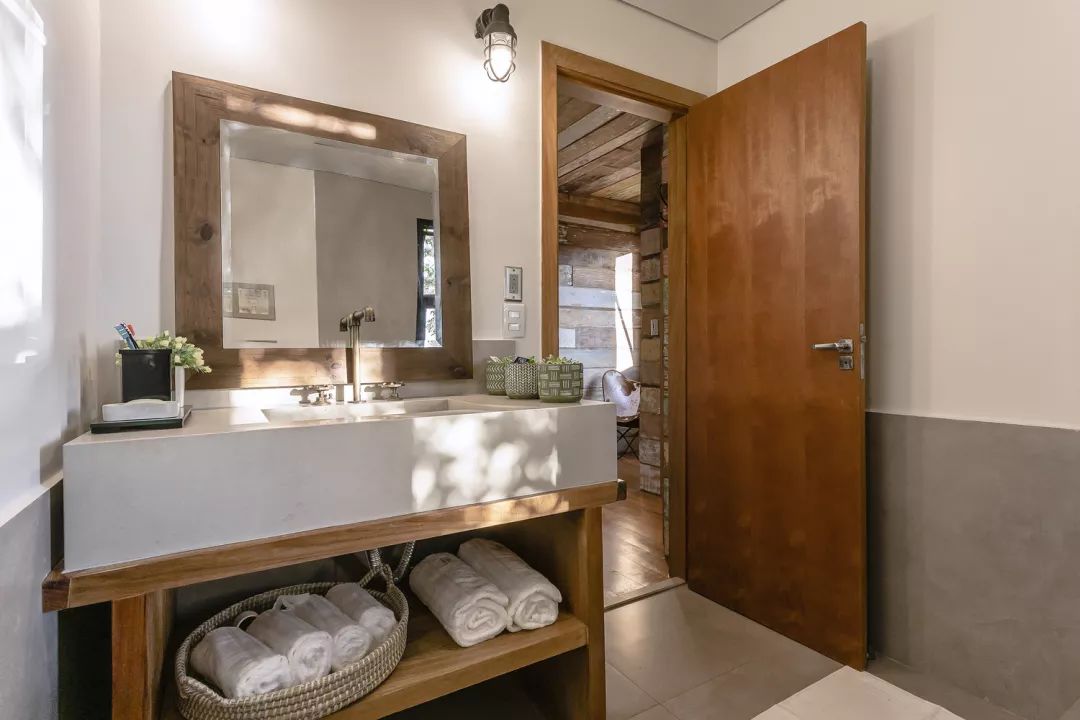
The combination of white and gray in the bathroom exudes an elegant style, making people feel comfortable and warm.
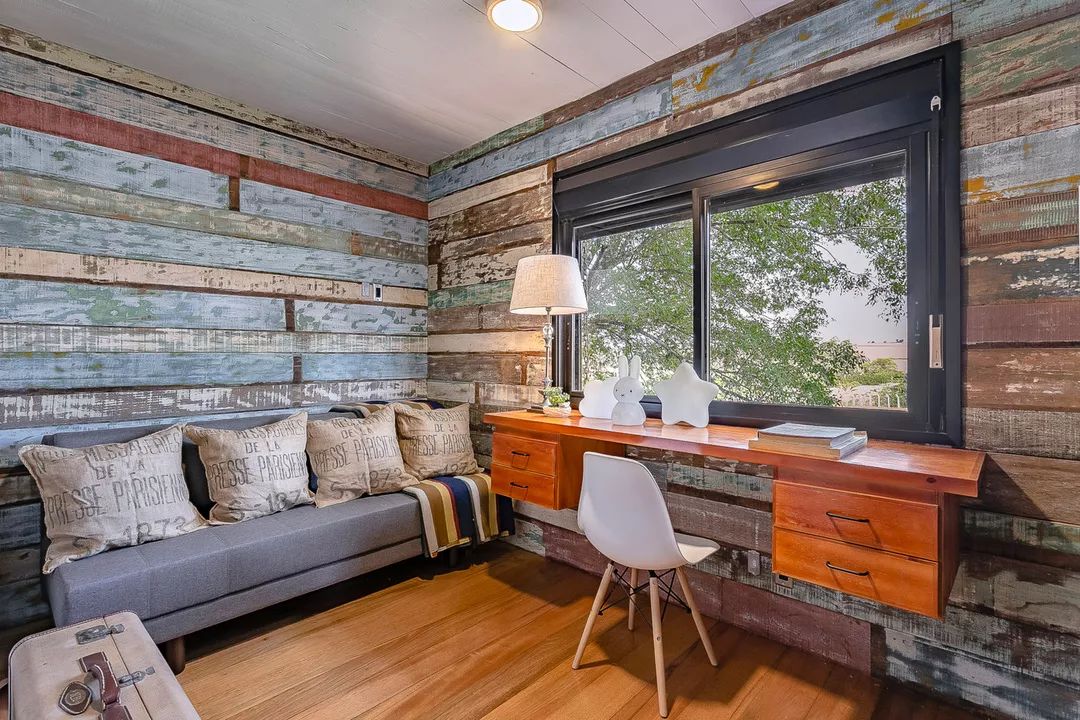
The full freshness comes from the use of natural wood tones, and the simple and fresh tones of the study will make people working and studying here feel comfortable and calm. The warm small balcony, with the selection of wooden furniture and the laying of wooden floors, instantly becomes a comfortable space for the cold balcony.
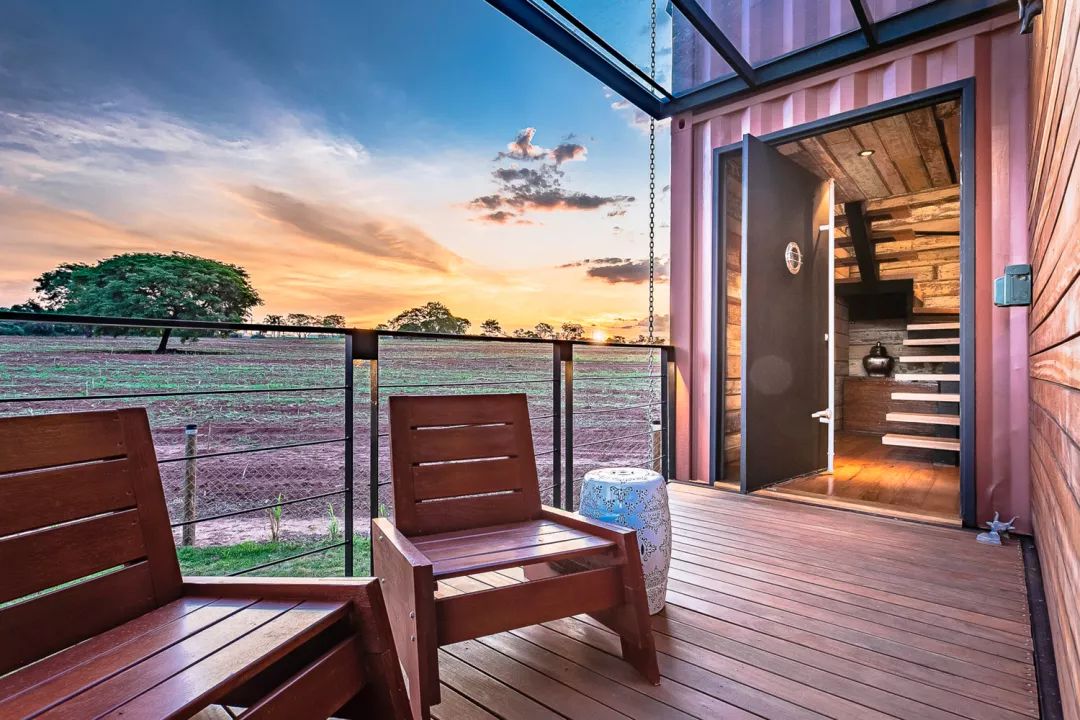
Two wooden chairs are placed on the balcony, enjoying the afternoon sunshine and tea tasting pleasure, enjoying the natural scenery, watching the sunrise and sunset, it can be said that "picking chrysanthemums under the eastern fence, leisurely seeing the southern mountains".