
The project is located in the creative park centered around container buildings in Xihu Park, Nancheng District. The park is centered around design companies, advertising and media companies, and is located in an open space at the foot of the mountain. The surrounding area is lush with trees and has a beautiful environment.
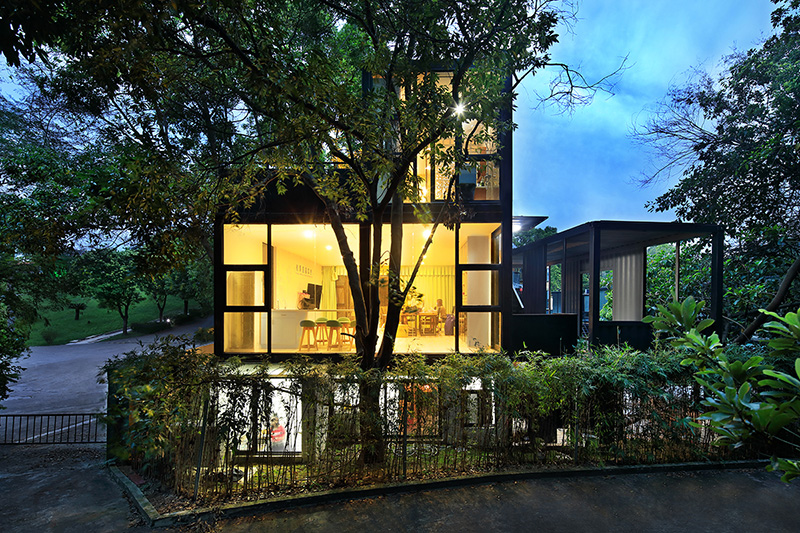
The owner has put forward three requirements for this project. The first is a building for 24-hour work and living, the second is how to have one's own courtyard in a dense park, and the third is a building with containers as the main body. Our design addresses the above three requirements.
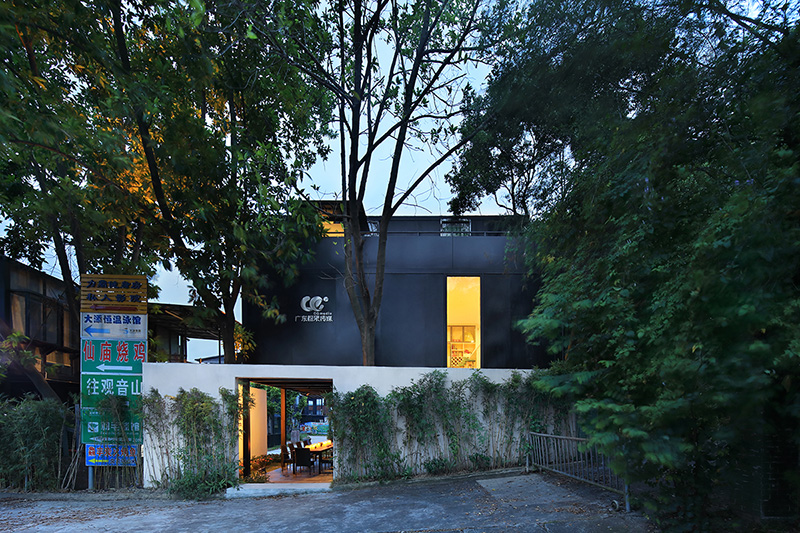
Due to height restrictions, the main building of the project has a maximum of 3 floors, and the projected area of the building must not exceed 6mx9m (2 containers of 3mx9m size, etc.). We will divide the three levels into public, semi public, and private spaces. The main function of the first floor is a coffee shop, which provides access to the western park road and the eastern parking lot. The building on the first floor is only 6mx4.5m in size, and the exit space has been transformed into an outdoor area for the coffee shop. In the humid and hot weather of the south, we can use a bicycle style exit to provide a cool space. When the weather is good, the owners can play movies and activities here.
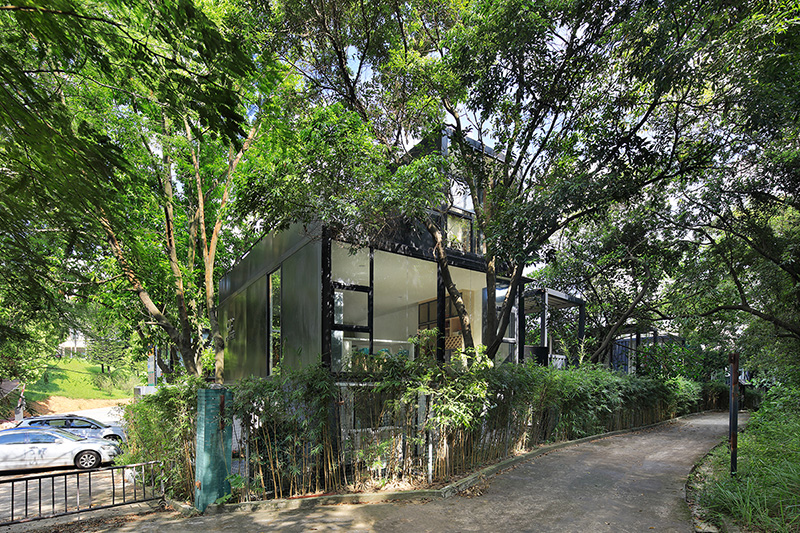
Through the plugin staircase, one can reach the spaces on the second and third floors. The second floor is the main office area, and the floor to ceiling glass on the north and south sides provides the best view. The third floor is the owner's own residence, with a floor plan size of 3mx9m and an open plan layout. The bathroom faces the forest in large areas. The balcony in the residential area is surrounded by trees on three sides and is 6 meters above the ground. You can also enjoy the scenery of Mihu Park while resting here.
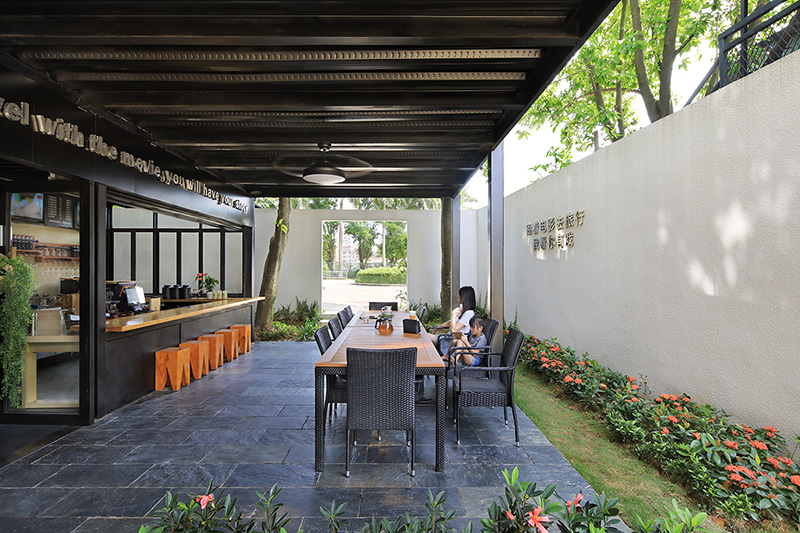
First floor coffee shop
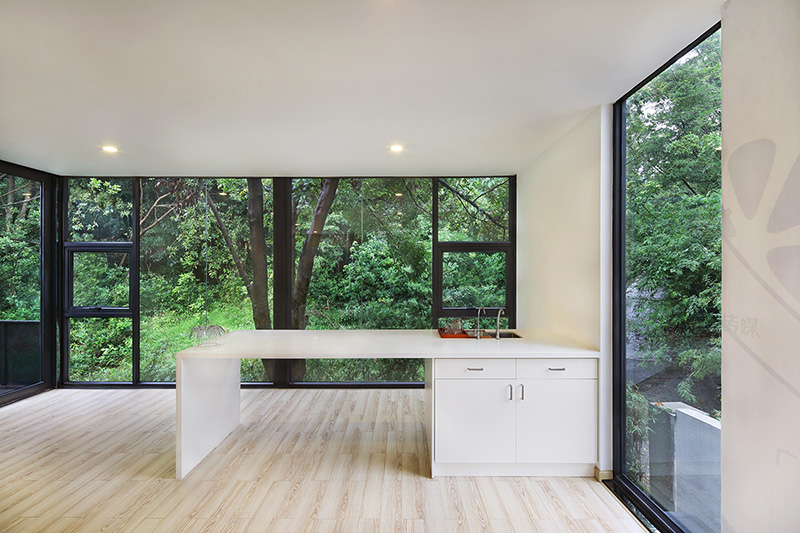
Second floor office area
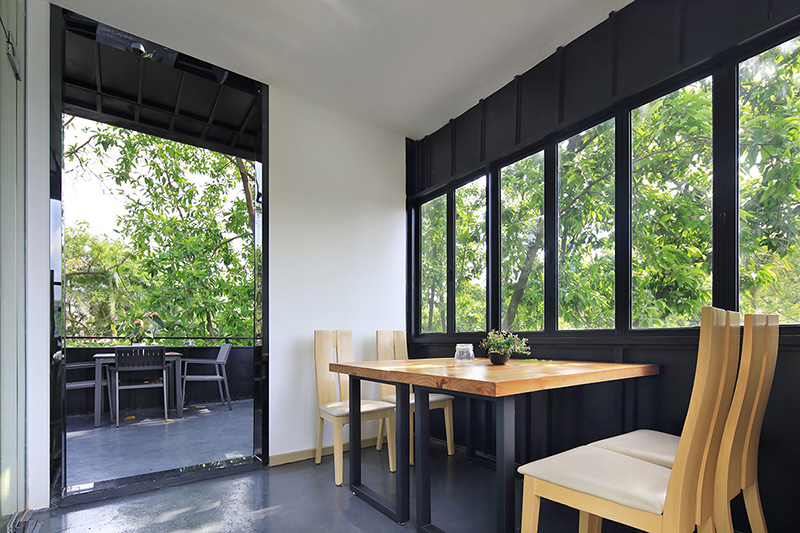
Three story residential area
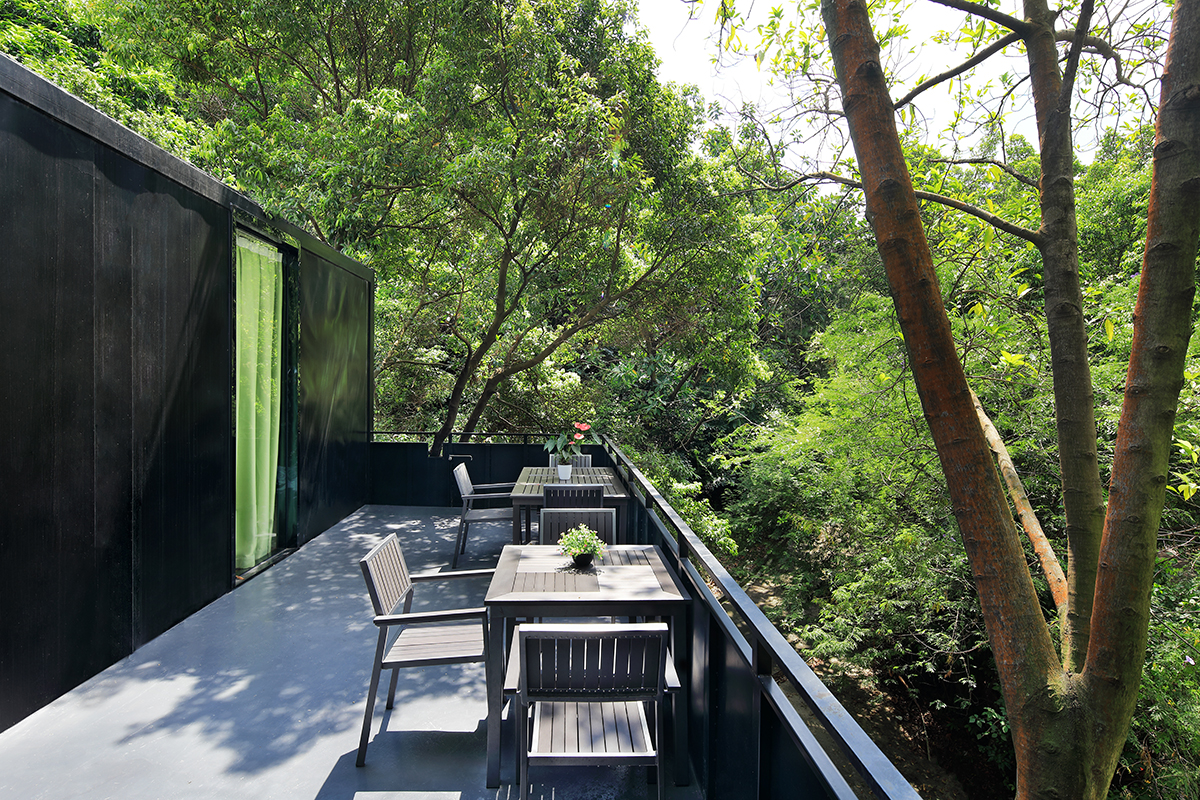
Third floor balcony
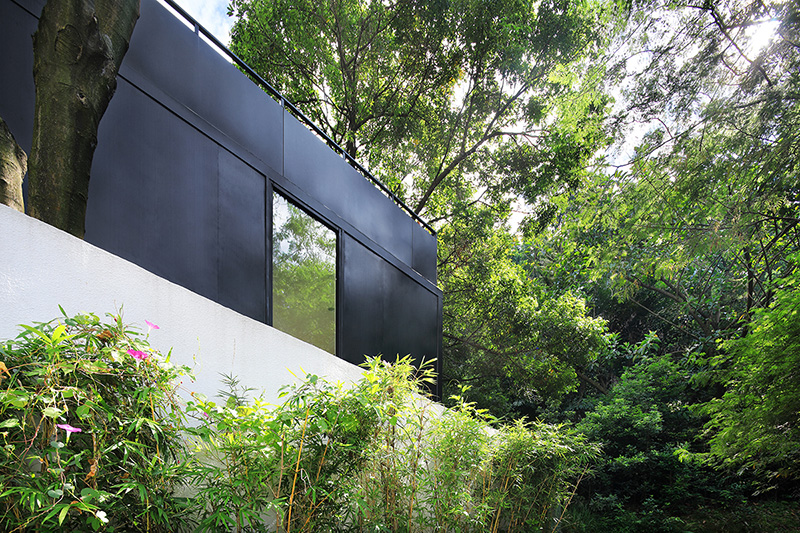
On the east side of the base is a parking lot, and on the south side is a built office. The environment on both sides is very ordinary. In order to maintain privacy and isolate noise, we have designed a high-rise building. We have designed a high-level structure. This wall is not only the building and the surrounding courtyard, but also a spatial design. At night, this wall is also used for projection.
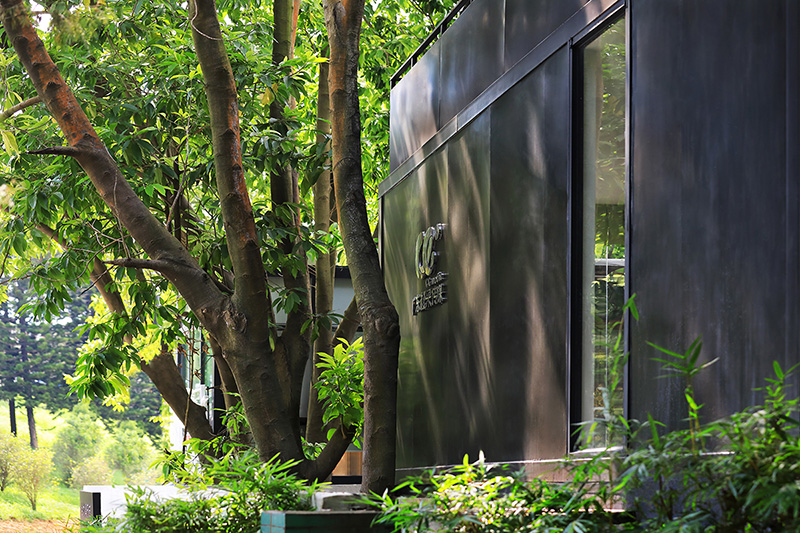
In terms of architectural design, we want to get rid of the temporary and industrialized feeling brought by containers. For the material of the shell, we used flat iron sheet, and the structure of the container is black as the shell. On the one hand, this can blur the relationship between the structure and the shell, and on the other hand, it also highlights the importance of the correspondence between the building and the main structure. There are three large trees preserved here, and the fence is designed according to the location of the trees, turning them into an important part of the yard.
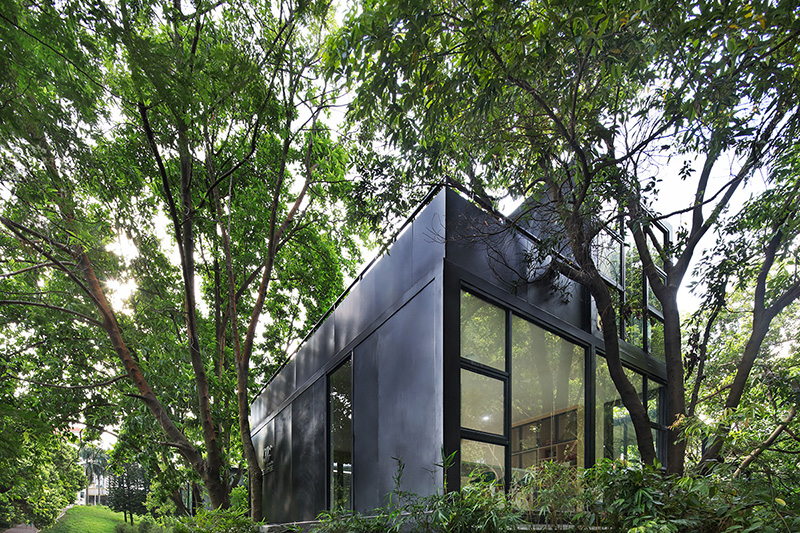
We expect this building to be both hidden in nature and form an inward world.