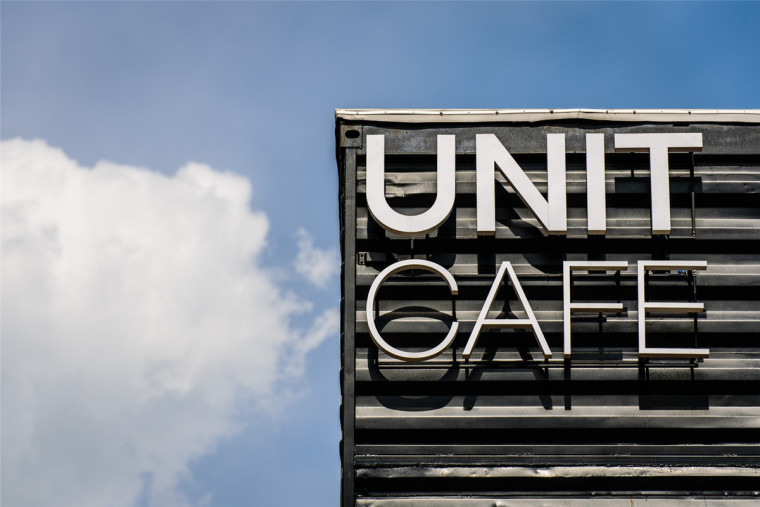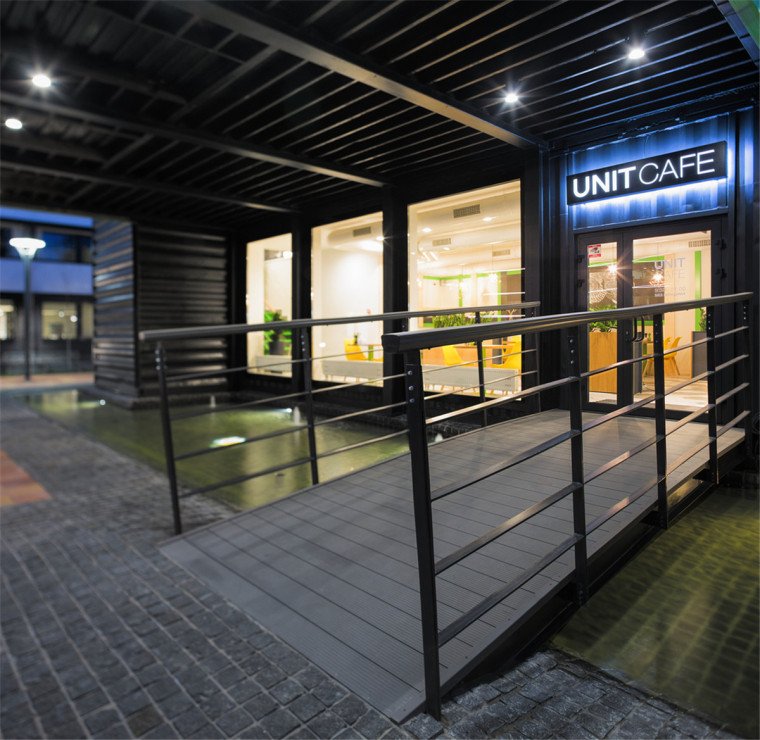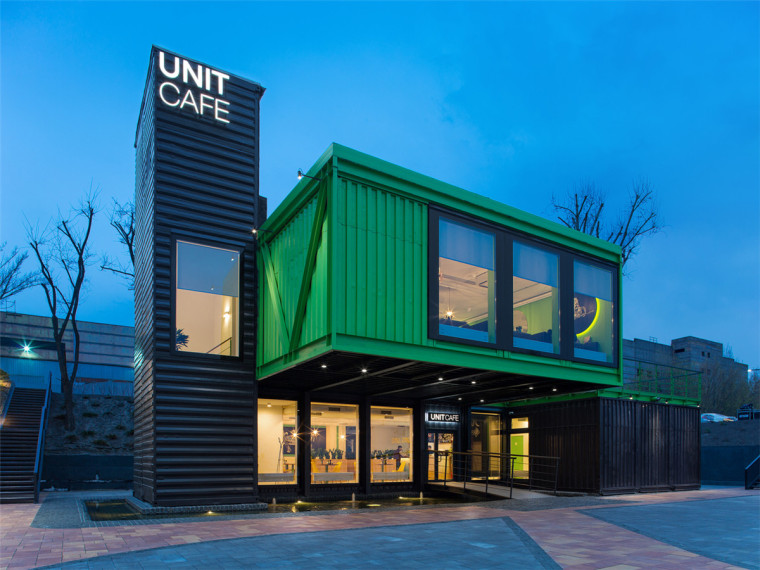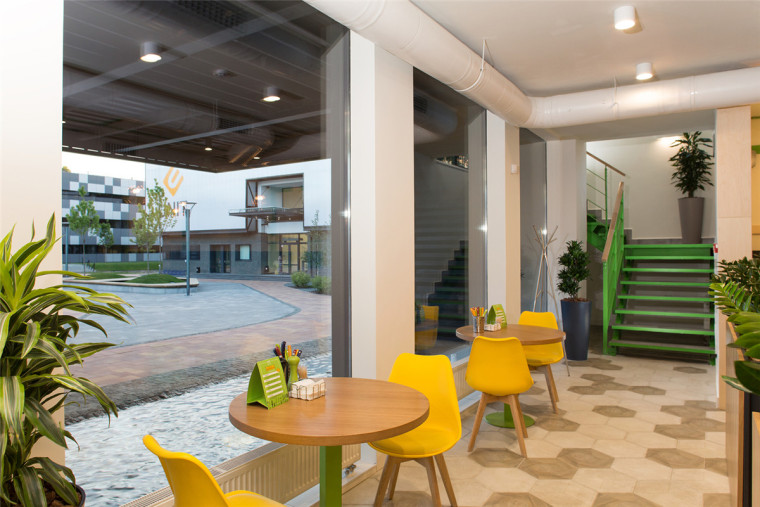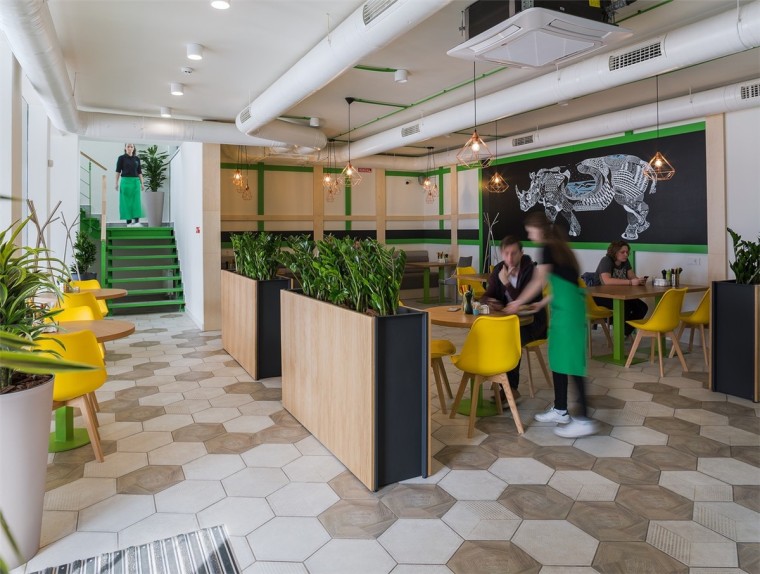
The cafe unit is one of the base revitalization projects of the factory and was implemented by our team. This cafe is provided for students studying in the IT school.
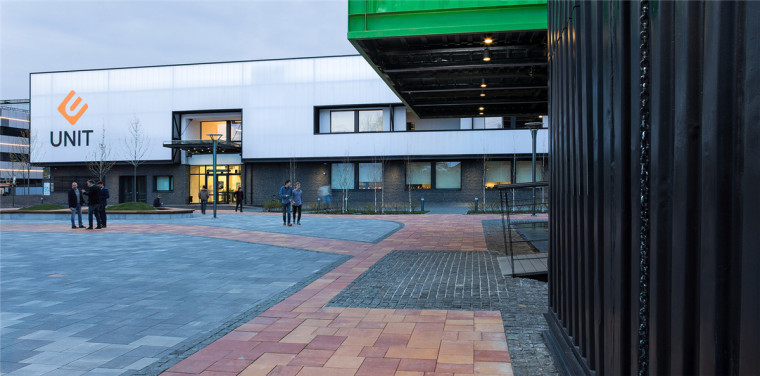
Initially we had no intention of building. But while working on the project for the IT school, we knew that in the reconstructed building there would not be enough space for a large canteen and cafeteria. So, we wanted the investor to build a cafe separately. We wanted to try using shipping containers and after sketching, prepare detailed documents.
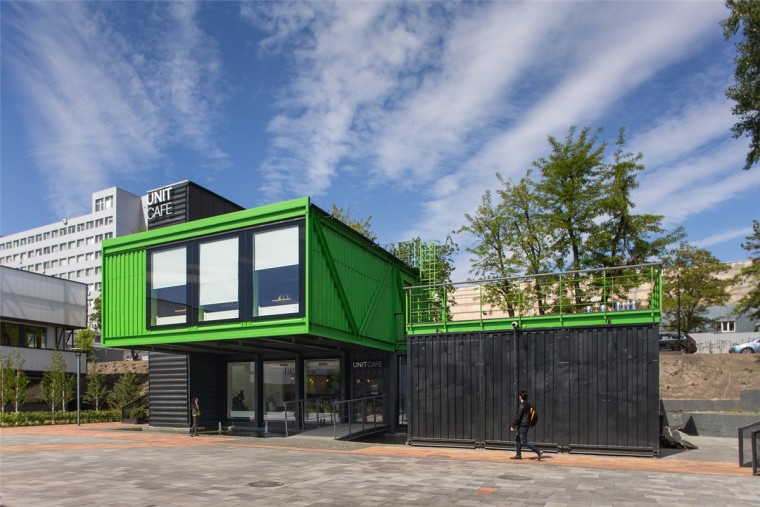
The cafe has become a special business card and highlight. Residents, students and others come to the unit city to eat, meet, discuss business or make friends. In the implementation of the unit cafe project, 14 shipping containers were used, one of which is vertical with stairs inside. There is an open terrace on the console of the first floor of the second floor. The second floor console is 7.5 meters. It has a good view of the school and the business center. The water on one side faces the entrance of the bridge. There are common points between the indoor and outdoor. The first floor is also partially painted green. There are comfortable sofas, tables, chairs and plants on the first and second floors. There are kitchens, toilets, and pantries on the first floor. The coffee shop covers an area of 275 square meters.
