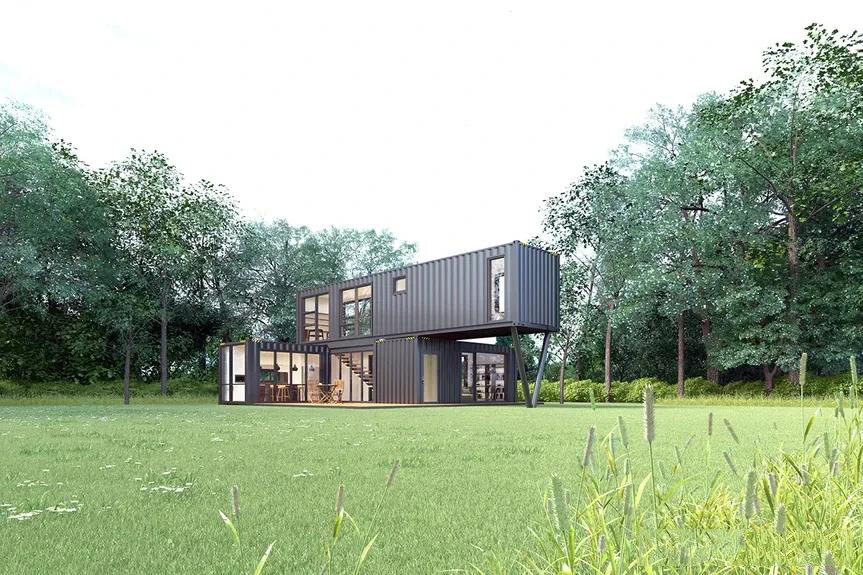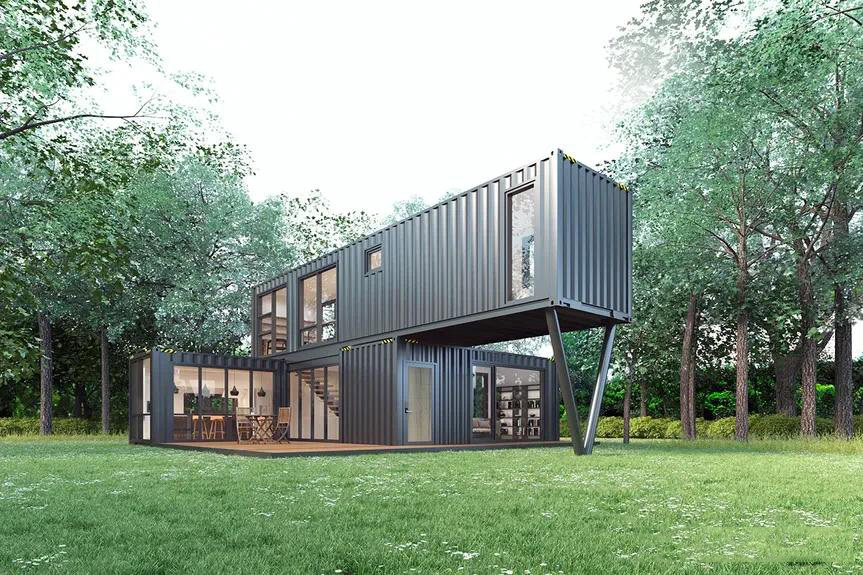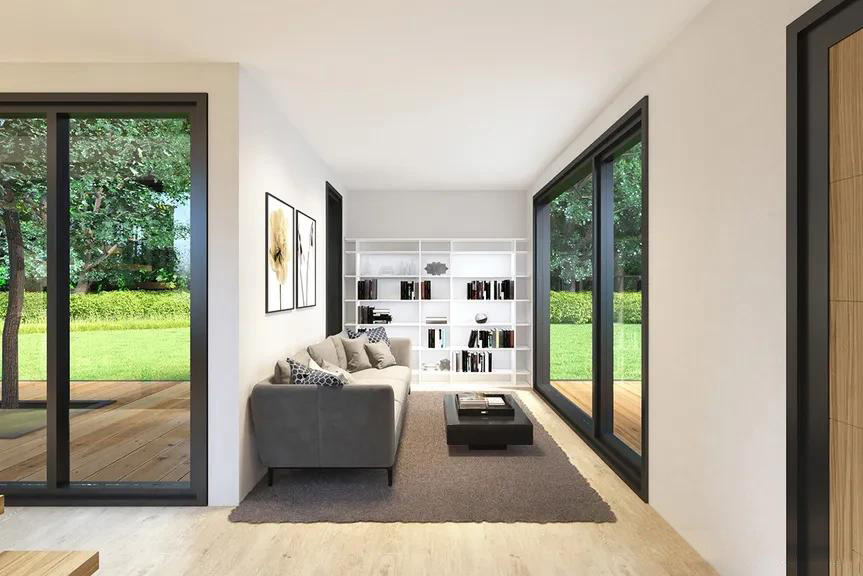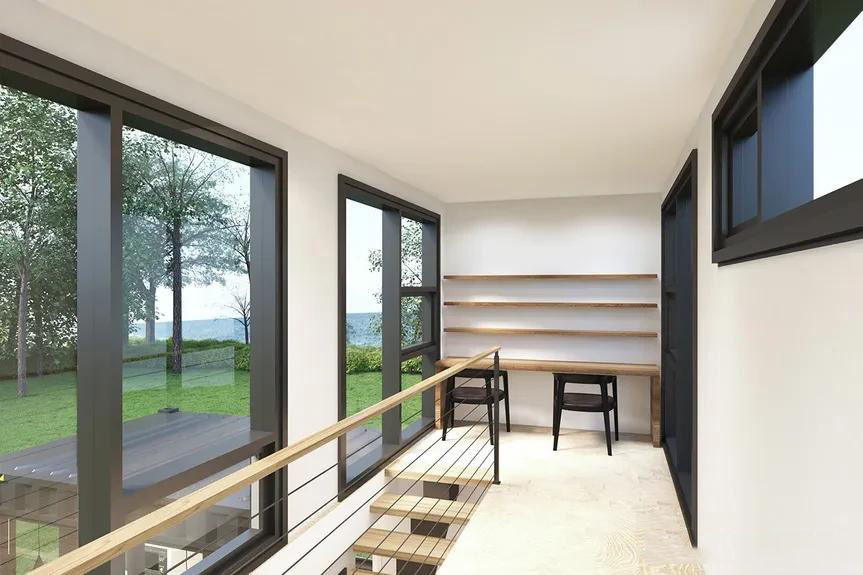
Container house case sharing, today visit the container villa, we see here again a perfect shipping container house.

Really excited to show you these useful and gorgeous architectural shapes at the same time. The container house model we will show you today is designed as a dynamic space combination and a two-story module house.
The building is designed as a mid-to-high-rise residence, with a kitchen and living room on the first floor and bedrooms and bathrooms on the second floor. In the container villa, 3 containers are used. 1x40 feet and 2x20 feet.

When constructing the container house, care should be taken to ensure that the containers are independent of each other. Therefore, the containers on the first floor are not aligned. One container is placed in the front and the other is placed in the back. In this way, it is designed into different building structures. The biggest benefit of this model is the patio area in the front. With the formation of the L shape, a perfect seating area is obtained here. Many windows are used to keep the light in the container house and strengthen the design. The sliding windows of the part that opens to the garden are useful and good in design.

The black color selected for the design is one level higher than other color houses. I always say that I am a black lover and I like it when I see black houses. While all the details on the outside of the house are black, white is used in the interior design. In this way, an interior design that is both elegant and bright is created.

If you want to own a container house like this, don’t forget to take a look at other amazing container structures on my headlines!